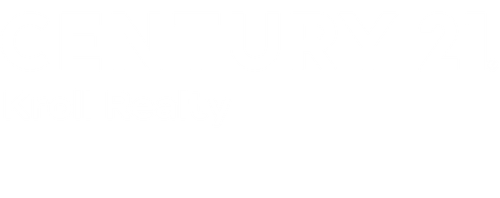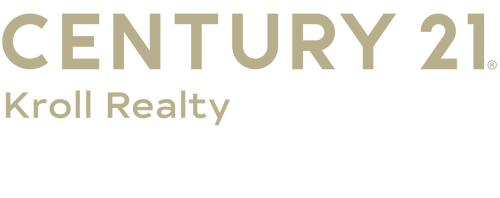


Listing Courtesy of:  Midwest Real Estate Data / Century 21 Kroll Realty / Robert Kroll / CENTURY 21 Kroll Realty / Teresa Kroll
Midwest Real Estate Data / Century 21 Kroll Realty / Robert Kroll / CENTURY 21 Kroll Realty / Teresa Kroll
 Midwest Real Estate Data / Century 21 Kroll Realty / Robert Kroll / CENTURY 21 Kroll Realty / Teresa Kroll
Midwest Real Estate Data / Century 21 Kroll Realty / Robert Kroll / CENTURY 21 Kroll Realty / Teresa Kroll 17200 Oak Park Avenue 203 Tinley Park, IL 60477
Contingent (24 Days)
$304,808
MLS #:
12432169
12432169
Taxes
$9,318(2023)
$9,318(2023)
Type
Condo
Condo
Year Built
2006
2006
School District
146,228
146,228
County
Cook County
Cook County
Listed By
Robert Kroll, Century 21 Kroll Realty
Teresa Kroll, CENTURY 21 Kroll Realty
Teresa Kroll, CENTURY 21 Kroll Realty
Source
Midwest Real Estate Data as distributed by MLS Grid
Last checked Aug 21 2025 at 7:00 PM GMT+0000
Midwest Real Estate Data as distributed by MLS Grid
Last checked Aug 21 2025 at 7:00 PM GMT+0000
Bathroom Details
- Full Bathrooms: 2
Interior Features
- Elevator
- 1st Floor Bedroom
- 1st Floor Full Bath
- Walk-In Closet(s)
- Granite Counters
- Laundry: Main Level
- Laundry: In Unit
- Laundry: Laundry Closet
- Fire Sprinklers
- Co Detectors
- Ceiling Fan(s)
- Appliance: Range
- Appliance: Microwave
- Appliance: Dishwasher
- Appliance: Refrigerator
- Appliance: Washer
- Appliance: Dryer
- Appliance: Stainless Steel Appliance(s)
Lot Information
- Common Grounds
Property Features
- Fireplace: 1
- Fireplace: Living Room
- Fireplace: Gas Starter
- Foundation: Concrete Perimeter
Heating and Cooling
- Natural Gas
- Forced Air
- Central Air
Homeowners Association Information
- Dues: $256/Monthly
Exterior Features
- Roof: Asphalt
Utility Information
- Utilities: Water Source: Lake Michigan
- Sewer: Public Sewer
School Information
- High School: Tinley Park High School
Parking
- Asphalt
- Garage Door Opener
- Heated Garage
- Tandem
- On Site
- Garage Owned
- Attached
- Garage
Stories
- 4
Living Area
- 1,600 sqft
Location
Estimated Monthly Mortgage Payment
*Based on Fixed Interest Rate withe a 30 year term, principal and interest only
Listing price
Down payment
%
Interest rate
%Mortgage calculator estimates are provided by C21 Pride Realty and are intended for information use only. Your payments may be higher or lower and all loans are subject to credit approval.
Disclaimer: Based on information submitted to the MLS GRID as of 4/20/22 08:21. All data is obtained from various sources and may not have been verified by broker or MLSGRID. Supplied Open House Information is subject to change without notice. All information should beindependently reviewed and verified for accuracy. Properties may or may not be listed by the office/agentpresenting the information. Properties displayed may be listed or sold by various participants in the MLS. All listing data on this page was received from MLS GRID.




Description