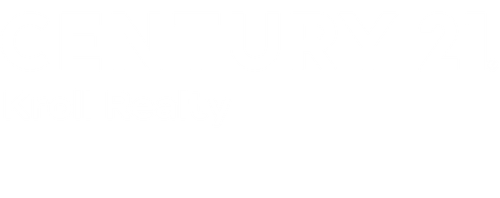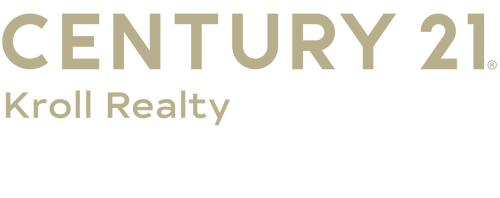


Listing Courtesy of:  Midwest Real Estate Data / Century 21 Kroll Realty / Victoria Kroll
Midwest Real Estate Data / Century 21 Kroll Realty / Victoria Kroll
 Midwest Real Estate Data / Century 21 Kroll Realty / Victoria Kroll
Midwest Real Estate Data / Century 21 Kroll Realty / Victoria Kroll 19429 Wolf Road Mokena, IL 60448
Contingent (9 Days)
$334,000
MLS #:
12467175
12467175
Taxes
$6,910(2024)
$6,910(2024)
Lot Size
0.27 acres
0.27 acres
Type
Single-Family Home
Single-Family Home
Year Built
1900
1900
Style
Cape Cod
Cape Cod
School District
159,210
159,210
County
Will County
Will County
Listed By
Victoria Kroll, Century 21 Kroll Realty
Source
Midwest Real Estate Data as distributed by MLS Grid
Last checked Sep 19 2025 at 2:18 PM GMT+0000
Midwest Real Estate Data as distributed by MLS Grid
Last checked Sep 19 2025 at 2:18 PM GMT+0000
Bathroom Details
- Full Bathroom: 1
- Half Bathroom: 1
Interior Features
- 1st Floor Bedroom
- Appliance: Range
- Appliance: Refrigerator
- Appliance: Washer
- Appliance: Dryer
- Appliance: Dishwasher
- Appliance: Microwave
- Appliance: Stainless Steel Appliance(s)
- Tv-Cable
Lot Information
- Wooded
- Corner Lot
Property Features
- Fireplace: 0
- Foundation: Block
Heating and Cooling
- Forced Air
- Natural Gas
- Central Air
Basement Information
- Partially Finished
- Full
Exterior Features
- Roof: Asphalt
Utility Information
- Utilities: Water Source: Lake Michigan, Water Source: Public
- Sewer: Public Sewer
School Information
- High School: Lincoln-Way East High School
Parking
- Garage Door Opener
- On Site
- Garage Owned
- Garage
- Detached
- Asphalt
Living Area
- 1,300 sqft
Location
Estimated Monthly Mortgage Payment
*Based on Fixed Interest Rate withe a 30 year term, principal and interest only
Listing price
Down payment
%
Interest rate
%Mortgage calculator estimates are provided by C21 Pride Realty and are intended for information use only. Your payments may be higher or lower and all loans are subject to credit approval.
Disclaimer: Based on information submitted to the MLS GRID as of 4/20/22 08:21. All data is obtained from various sources and may not have been verified by broker or MLSGRID. Supplied Open House Information is subject to change without notice. All information should beindependently reviewed and verified for accuracy. Properties may or may not be listed by the office/agentpresenting the information. Properties displayed may be listed or sold by various participants in the MLS. All listing data on this page was received from MLS GRID.




Description