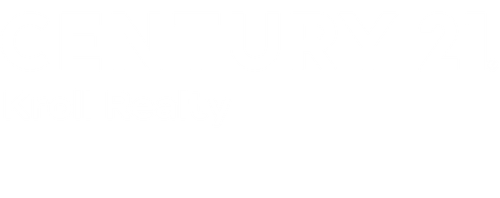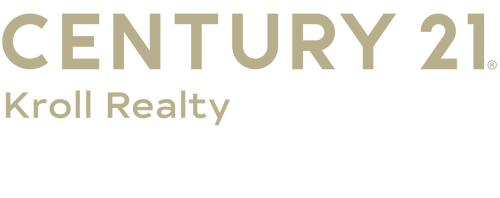


Listing Courtesy of:  Midwest Real Estate Data / eXp Realty
Midwest Real Estate Data / eXp Realty
 Midwest Real Estate Data / eXp Realty
Midwest Real Estate Data / eXp Realty 18801 Ruth Drive Mokena, IL 60448
Contingent (15 Days)
$649,900
MLS #:
12465007
12465007
Taxes
$8,553(2024)
$8,553(2024)
Lot Size
2.38 acres
2.38 acres
Type
Single-Family Home
Single-Family Home
School District
122,210
122,210
County
Will County
Will County
Listed By
Izabela Obrochta, eXp Realty
Source
Midwest Real Estate Data as distributed by MLS Grid
Last checked Sep 19 2025 at 2:18 PM GMT+0000
Midwest Real Estate Data as distributed by MLS Grid
Last checked Sep 19 2025 at 2:18 PM GMT+0000
Bathroom Details
- Full Bathrooms: 2
- Half Bathrooms: 2
Property Features
- Fireplace: Family Room
- Fireplace: 2
- Fireplace: Master Bedroom
- Fireplace: Wood Burning
Heating and Cooling
- Forced Air
- Central Air
Basement Information
- Finished
- Full
Utility Information
- Utilities: Water Source: Well
- Sewer: Septic Tank
Parking
- On Site
- Garage Owned
- Attached
- Garage
Living Area
- 4,500 sqft
Location
Estimated Monthly Mortgage Payment
*Based on Fixed Interest Rate withe a 30 year term, principal and interest only
Listing price
Down payment
%
Interest rate
%Mortgage calculator estimates are provided by C21 Pride Realty and are intended for information use only. Your payments may be higher or lower and all loans are subject to credit approval.
Disclaimer: Based on information submitted to the MLS GRID as of 4/20/22 08:21. All data is obtained from various sources and may not have been verified by broker or MLSGRID. Supplied Open House Information is subject to change without notice. All information should beindependently reviewed and verified for accuracy. Properties may or may not be listed by the office/agentpresenting the information. Properties displayed may be listed or sold by various participants in the MLS. All listing data on this page was received from MLS GRID.




Description