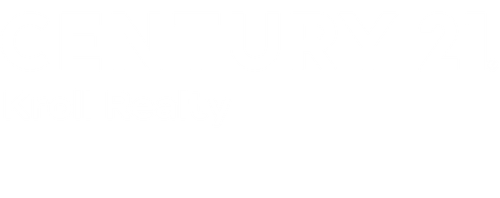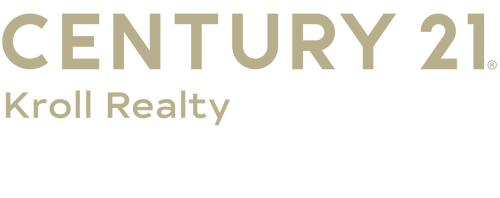


Listing Courtesy of:  Midwest Real Estate Data / Century 21 Kroll Realty / Robert Kroll / CENTURY 21 Kroll Realty / Teresa Kroll
Midwest Real Estate Data / Century 21 Kroll Realty / Robert Kroll / CENTURY 21 Kroll Realty / Teresa Kroll
 Midwest Real Estate Data / Century 21 Kroll Realty / Robert Kroll / CENTURY 21 Kroll Realty / Teresa Kroll
Midwest Real Estate Data / Century 21 Kroll Realty / Robert Kroll / CENTURY 21 Kroll Realty / Teresa Kroll 1350 Key West Drive Lockport, IL 60441
Active (51 Days)
$499,808
MLS #:
12429833
12429833
Taxes
$10,853(2024)
$10,853(2024)
Lot Size
0.52 acres
0.52 acres
Type
Single-Family Home
Single-Family Home
Year Built
1998
1998
Style
Step Ranch
Step Ranch
School District
205,92
205,92
County
Will County
Will County
Community
Abbey Glen
Abbey Glen
Listed By
Robert Kroll, Century 21 Kroll Realty
Teresa Kroll, CENTURY 21 Kroll Realty
Teresa Kroll, CENTURY 21 Kroll Realty
Source
Midwest Real Estate Data as distributed by MLS Grid
Last checked Sep 19 2025 at 5:34 PM GMT+0000
Midwest Real Estate Data as distributed by MLS Grid
Last checked Sep 19 2025 at 5:34 PM GMT+0000
Bathroom Details
- Full Bathrooms: 2
- Half Bathroom: 1
Interior Features
- 1st Floor Bedroom
- 1st Floor Full Bath
- Appliance: Range
- Appliance: Refrigerator
- Appliance: Dishwasher
- Appliance: Microwave
- Ceiling Fan(s)
- Water-Softener Owned
- Laundry: Main Level
- Vaulted Ceiling(s)
Subdivision
- Abbey Glen
Lot Information
- Corner Lot
Property Features
- Fireplace: 1
- Fireplace: Family Room
- Fireplace: Gas Starter
- Foundation: Concrete Perimeter
Heating and Cooling
- Forced Air
- Natural Gas
- Central Air
Basement Information
- Partially Finished
- Partial
- Crawl Space
Exterior Features
- Roof: Asphalt
Utility Information
- Utilities: Water Source: Public
- Sewer: Public Sewer
School Information
- High School: Lockport Township High School
Parking
- Concrete
- Garage Door Opener
- On Site
- Garage Owned
- Attached
- Garage
Living Area
- 2,119 sqft
Location
Estimated Monthly Mortgage Payment
*Based on Fixed Interest Rate withe a 30 year term, principal and interest only
Listing price
Down payment
%
Interest rate
%Mortgage calculator estimates are provided by C21 Pride Realty and are intended for information use only. Your payments may be higher or lower and all loans are subject to credit approval.
Disclaimer: Based on information submitted to the MLS GRID as of 4/20/22 08:21. All data is obtained from various sources and may not have been verified by broker or MLSGRID. Supplied Open House Information is subject to change without notice. All information should beindependently reviewed and verified for accuracy. Properties may or may not be listed by the office/agentpresenting the information. Properties displayed may be listed or sold by various participants in the MLS. All listing data on this page was received from MLS GRID.




Description