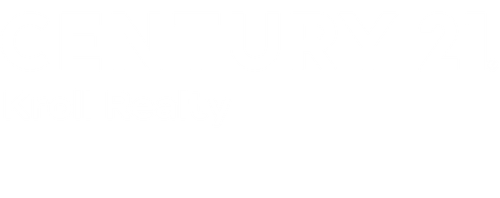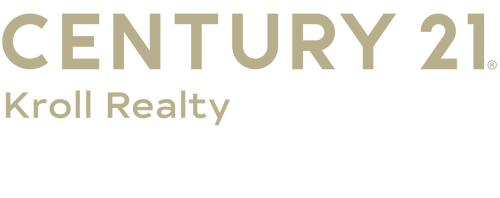


Listing Courtesy of:  Midwest Real Estate Data / Century 21 Kroll Realty / Robert Kroll / CENTURY 21 Kroll Realty / Teresa Kroll
Midwest Real Estate Data / Century 21 Kroll Realty / Robert Kroll / CENTURY 21 Kroll Realty / Teresa Kroll
 Midwest Real Estate Data / Century 21 Kroll Realty / Robert Kroll / CENTURY 21 Kroll Realty / Teresa Kroll
Midwest Real Estate Data / Century 21 Kroll Realty / Robert Kroll / CENTURY 21 Kroll Realty / Teresa Kroll 1218 Oneida Street Joliet, IL 60435
Active (1 Days)
$249,808
MLS #:
12475825
12475825
Taxes
$6,017(2024)
$6,017(2024)
Lot Size
7,579 SQFT
7,579 SQFT
Type
Single-Family Home
Single-Family Home
Year Built
1941
1941
Style
Cape Cod
Cape Cod
School District
204,86
204,86
County
Will County
Will County
Listed By
Robert Kroll, Century 21 Kroll Realty
Teresa Kroll, CENTURY 21 Kroll Realty
Teresa Kroll, CENTURY 21 Kroll Realty
Source
Midwest Real Estate Data as distributed by MLS Grid
Last checked Sep 19 2025 at 10:11 PM GMT+0000
Midwest Real Estate Data as distributed by MLS Grid
Last checked Sep 19 2025 at 10:11 PM GMT+0000
Bathroom Details
- Full Bathroom: 1
Interior Features
- Appliance: Range
- Appliance: Refrigerator
- Appliance: Washer
- Appliance: Dryer
- Appliance: Dishwasher
- Appliance: Microwave
- Co Detectors
- Ceiling Fan(s)
- Water-Softener Owned
- Tv-Dish
- Appliance: Humidifier
Property Features
- Fireplace: 1
- Fireplace: Living Room
- Fireplace: Wood Burning
- Foundation: Block
Heating and Cooling
- Forced Air
- Natural Gas
- Central Air
Basement Information
- Unfinished
- Full
Exterior Features
- Roof: Asphalt
Utility Information
- Utilities: Water Source: Public
- Sewer: Public Sewer
Parking
- Garage Door Opener
- On Site
- Garage Owned
- Garage
- Detached
- Asphalt
Living Area
- 1,053 sqft
Location
Estimated Monthly Mortgage Payment
*Based on Fixed Interest Rate withe a 30 year term, principal and interest only
Listing price
Down payment
%
Interest rate
%Mortgage calculator estimates are provided by C21 Pride Realty and are intended for information use only. Your payments may be higher or lower and all loans are subject to credit approval.
Disclaimer: Based on information submitted to the MLS GRID as of 4/20/22 08:21. All data is obtained from various sources and may not have been verified by broker or MLSGRID. Supplied Open House Information is subject to change without notice. All information should beindependently reviewed and verified for accuracy. Properties may or may not be listed by the office/agentpresenting the information. Properties displayed may be listed or sold by various participants in the MLS. All listing data on this page was received from MLS GRID.




Description