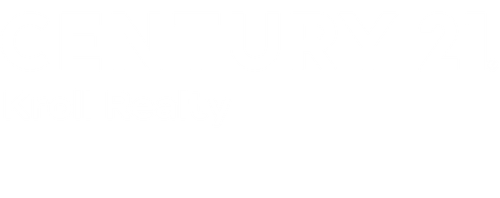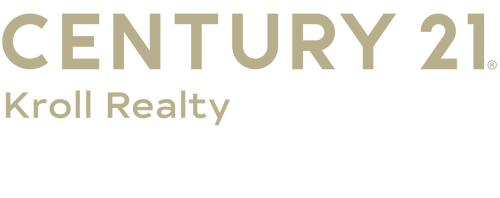


Listing Courtesy of:  Midwest Real Estate Data / Century 21 Kroll Realty / Kayleigh Condon / CENTURY 21 Kroll Realty / Daniel Condon
Midwest Real Estate Data / Century 21 Kroll Realty / Kayleigh Condon / CENTURY 21 Kroll Realty / Daniel Condon
 Midwest Real Estate Data / Century 21 Kroll Realty / Kayleigh Condon / CENTURY 21 Kroll Realty / Daniel Condon
Midwest Real Estate Data / Century 21 Kroll Realty / Kayleigh Condon / CENTURY 21 Kroll Realty / Daniel Condon 1106 Sterling Avenue Joliet, IL 60432
Active (5 Days)
$229,000
MLS #:
12469477
12469477
Taxes
$4,514(2024)
$4,514(2024)
Lot Size
6,534 SQFT
6,534 SQFT
Type
Single-Family Home
Single-Family Home
Year Built
1925
1925
Style
Bungalow
Bungalow
School District
204,86
204,86
County
Will County
Will County
Community
Ridgewood
Ridgewood
Listed By
Kayleigh Condon, Century 21 Kroll Realty
Daniel Condon, CENTURY 21 Kroll Realty
Daniel Condon, CENTURY 21 Kroll Realty
Source
Midwest Real Estate Data as distributed by MLS Grid
Last checked Sep 19 2025 at 2:18 PM GMT+0000
Midwest Real Estate Data as distributed by MLS Grid
Last checked Sep 19 2025 at 2:18 PM GMT+0000
Bathroom Details
- Full Bathroom: 1
Interior Features
- 1st Floor Bedroom
- 1st Floor Full Bath
- Built-In Features
- Historic/Period Mlwk
- Appliance: Range
- Appliance: Refrigerator
- Appliance: Microwave
Subdivision
- Ridgewood
Property Features
- Fireplace: 1
- Fireplace: Family Room
- Fireplace: Gas Starter
Heating and Cooling
- Forced Air
- Natural Gas
- Central Air
Basement Information
- Unfinished
- Full
Exterior Features
- Roof: Asphalt
Utility Information
- Utilities: Water Source: Public
- Sewer: Public Sewer
Parking
- Driveway
- On Site
- Garage Owned
- Garage
- Detached
- Asphalt
Living Area
- 1,314 sqft
Location
Estimated Monthly Mortgage Payment
*Based on Fixed Interest Rate withe a 30 year term, principal and interest only
Listing price
Down payment
%
Interest rate
%Mortgage calculator estimates are provided by C21 Pride Realty and are intended for information use only. Your payments may be higher or lower and all loans are subject to credit approval.
Disclaimer: Based on information submitted to the MLS GRID as of 4/20/22 08:21. All data is obtained from various sources and may not have been verified by broker or MLSGRID. Supplied Open House Information is subject to change without notice. All information should beindependently reviewed and verified for accuracy. Properties may or may not be listed by the office/agentpresenting the information. Properties displayed may be listed or sold by various participants in the MLS. All listing data on this page was received from MLS GRID.




Description