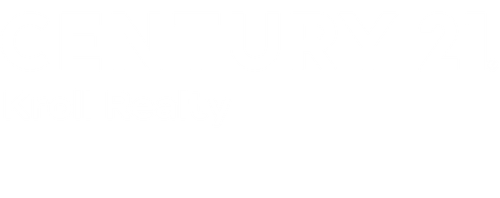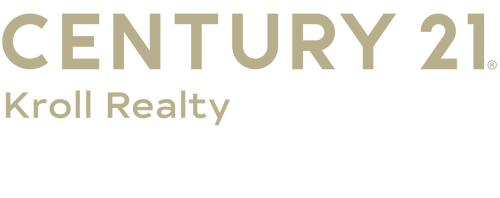


Listing Courtesy of:  Midwest Real Estate Data / Century 21 Kroll Realty / Robert Kroll / CENTURY 21 Kroll Realty / Teresa Kroll
Midwest Real Estate Data / Century 21 Kroll Realty / Robert Kroll / CENTURY 21 Kroll Realty / Teresa Kroll
 Midwest Real Estate Data / Century 21 Kroll Realty / Robert Kroll / CENTURY 21 Kroll Realty / Teresa Kroll
Midwest Real Estate Data / Century 21 Kroll Realty / Robert Kroll / CENTURY 21 Kroll Realty / Teresa Kroll 8237 Auburn Lane Frankfort, IL 60423
Contingent (20 Days)
$279,808
MLS #:
12459648
12459648
Taxes
$7,142(2024)
$7,142(2024)
Type
Townhouse
Townhouse
Year Built
2003
2003
School District
161,210
161,210
County
Will County
Will County
Community
Hawthorne Lakes
Hawthorne Lakes
Listed By
Robert Kroll, Century 21 Kroll Realty
Teresa Kroll, CENTURY 21 Kroll Realty
Teresa Kroll, CENTURY 21 Kroll Realty
Source
Midwest Real Estate Data as distributed by MLS Grid
Last checked Sep 19 2025 at 5:34 PM GMT+0000
Midwest Real Estate Data as distributed by MLS Grid
Last checked Sep 19 2025 at 5:34 PM GMT+0000
Bathroom Details
- Full Bathrooms: 2
Interior Features
- 1st Floor Bedroom
- 1st Floor Full Bath
- Walk-In Closet(s)
- Appliance: Range
- Appliance: Refrigerator
- Appliance: Washer
- Appliance: Dryer
- Appliance: Dishwasher
- Appliance: Disposal
- Appliance: Microwave
- Co Detectors
- Ceiling Fan(s)
- Water-Softener Owned
- Laundry: Main Level
Subdivision
- Hawthorne Lakes
Lot Information
- Common Grounds
- Landscaped
Property Features
- Fireplace: 1
- Fireplace: Living Room
- Fireplace: Gas Log
- Fireplace: Gas Starter
- Foundation: Concrete Perimeter
Heating and Cooling
- Forced Air
- Natural Gas
- Central Air
Homeowners Association Information
- Dues: $257/Monthly
Exterior Features
- Roof: Asphalt
Utility Information
- Utilities: Water Source: Public
- Sewer: Public Sewer
Parking
- Garage Door Opener
- On Site
- Garage Owned
- Attached
- Garage
- Asphalt
Stories
- 1
Living Area
- 1,757 sqft
Location
Estimated Monthly Mortgage Payment
*Based on Fixed Interest Rate withe a 30 year term, principal and interest only
Listing price
Down payment
%
Interest rate
%Mortgage calculator estimates are provided by C21 Pride Realty and are intended for information use only. Your payments may be higher or lower and all loans are subject to credit approval.
Disclaimer: Based on information submitted to the MLS GRID as of 4/20/22 08:21. All data is obtained from various sources and may not have been verified by broker or MLSGRID. Supplied Open House Information is subject to change without notice. All information should beindependently reviewed and verified for accuracy. Properties may or may not be listed by the office/agentpresenting the information. Properties displayed may be listed or sold by various participants in the MLS. All listing data on this page was received from MLS GRID.




Description