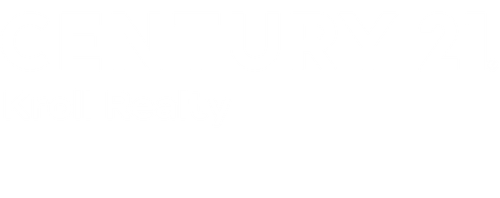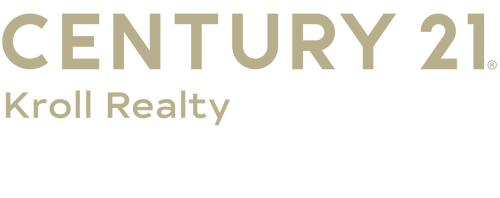


Listing Courtesy of:  Midwest Real Estate Data / Century 21 Kroll Realty / Jennifer OMalley
Midwest Real Estate Data / Century 21 Kroll Realty / Jennifer OMalley
 Midwest Real Estate Data / Century 21 Kroll Realty / Jennifer OMalley
Midwest Real Estate Data / Century 21 Kroll Realty / Jennifer OMalley 20644 Grand Haven Drive Frankfort, IL 60423
Active (175 Days)
$929,900 (USD)
OPEN HOUSE TIMES
-
OPENSat, Feb 712 noon - 5:00 pm
-
OPENSun, Feb 812 noon - 5:00 pm
-
OPENSat, Feb 1412 noon - 5:00 pm
-
OPENSun, Feb 1512 noon - 5:00 pm
-
OPENSat, Feb 2112 noon - 5:00 pm
-
OPENSun, Feb 2212 noon - 5:00 pm
show more
show more
Description
New landscaping was just added to this beautiful home with a sprinkler system! This exquisite custom ranch home is nestled in LightHouse Pointe Subdivision.. This stunning house features a covered rear porch adorned with expansive 16x8 ft sliders from the family room, ideal for seamless indoor-outdoor living. Step into a culinary haven with a custom kitchen boasting Kitchen Aid SS appliances, including a double oven, illuminated cabinets, complemented by a two-story family room graced by a stunning fireplace. Quartz countertops, tile backsplash, and a generous dinette area elevate the gourmet experience. Unwind in luxury within the master bath showcasing a freestanding tub, custom shower with 4 body sprays, and a comfortable bench. A grand custom front door welcomes you, while the oversized 3-car garage with a service door offers ample space for your vehicles and belongings. Enhancing curb appeal, the 8 ft garage doors feature glass insets and come equipped with two openers. Enjoy the area amenities, with restaurants, shopping, schools, and downtown Frankfort close by. Experience unmatched elegance and comfort in this one-of-a-kind property.
MLS #:
12446104
12446104
Taxes
$1,074(2024)
$1,074(2024)
Lot Size
0.39 acres
0.39 acres
Type
Single-Family Home
Single-Family Home
Year Built
2025
2025
Style
Ranch
Ranch
School District
161,210
161,210
County
Will County
Will County
Listed By
Jennifer OMalley, Century 21 Kroll Realty
Source
Midwest Real Estate Data as distributed by MLS Grid
Last checked Feb 4 2026 at 3:58 AM GMT+0000
Midwest Real Estate Data as distributed by MLS Grid
Last checked Feb 4 2026 at 3:58 AM GMT+0000
Bathroom Details
- Full Bathrooms: 2
- Half Bathroom: 1
Interior Features
- 1st Floor Bedroom
- 1st Floor Full Bath
- Walk-In Closet(s)
- Built-In Features
- Laundry: Sink
- Appliance: Dishwasher
- Appliance: Microwave
- Appliance: Stainless Steel Appliance(s)
- Sump Pump
- Appliance: High End Refrigerator
- Appliance: Double Oven
- Appliance: Cooktop
- Appliance: Range Hood
- Appliance: Oven
- Laundry: Main Level
- Vaulted Ceiling(s)
Property Features
- Fireplace: 1
- Fireplace: Family Room
- Fireplace: Gas Log
- Fireplace: Gas Starter
- Fireplace: Heatilator
Heating and Cooling
- Forced Air
- Natural Gas
- Central Air
Basement Information
- Unfinished
- Full
- Daylight
- Bath/Stubbed
Homeowners Association Information
- Dues: $500/Annually
Utility Information
- Utilities: Water Source: Public
- Sewer: Public Sewer, Storm Sewer
Parking
- Concrete
- Garage Door Opener
- Attached
- Garage
- Yes
Living Area
- 2,933 sqft
Listing Price History
Date
Event
Price
% Change
$ (+/-)
Nov 04, 2025
Price Changed
$929,900
3%
$30,900
Oct 16, 2025
Price Changed
$899,000
-4%
-$40,000
Aug 14, 2025
Listed
$939,000
-
-
Location
Estimated Monthly Mortgage Payment
*Based on Fixed Interest Rate withe a 30 year term, principal and interest only
Listing price
Down payment
%
Interest rate
%Mortgage calculator estimates are provided by C21 Pride Realty and are intended for information use only. Your payments may be higher or lower and all loans are subject to credit approval.
Disclaimer: Based on information submitted to the MLS GRID as of 4/20/22 08:21. All data is obtained from various sources and may not have been verified by broker or MLSGRID. Supplied Open House Information is subject to change without notice. All information should beindependently reviewed and verified for accuracy. Properties may or may not be listed by the office/agentpresenting the information. Properties displayed may be listed or sold by various participants in the MLS. All listing data on this page was received from MLS GRID.



